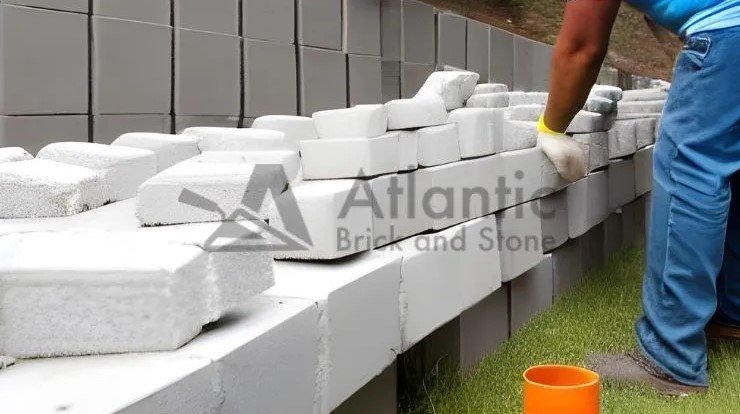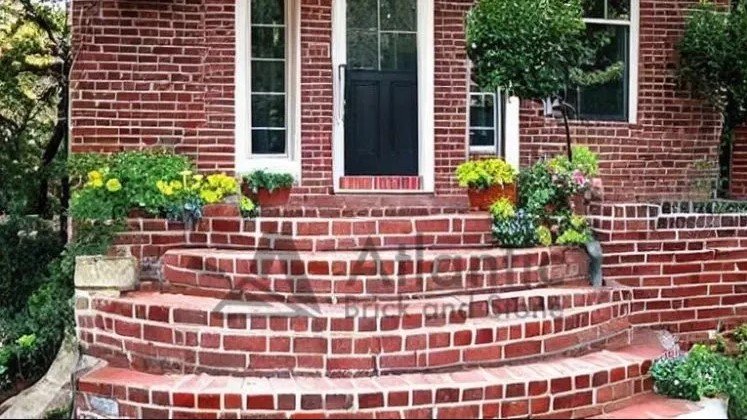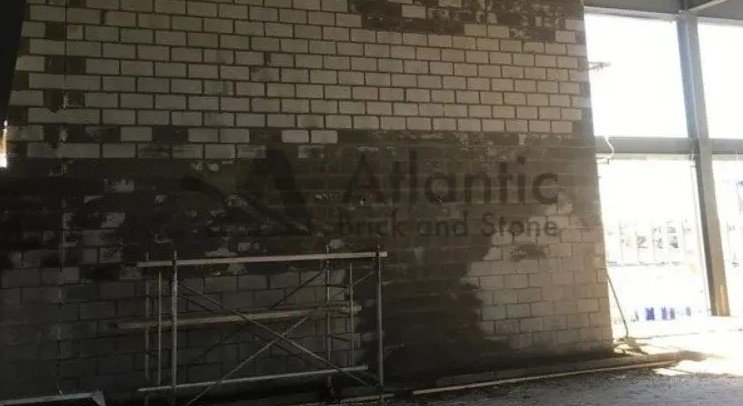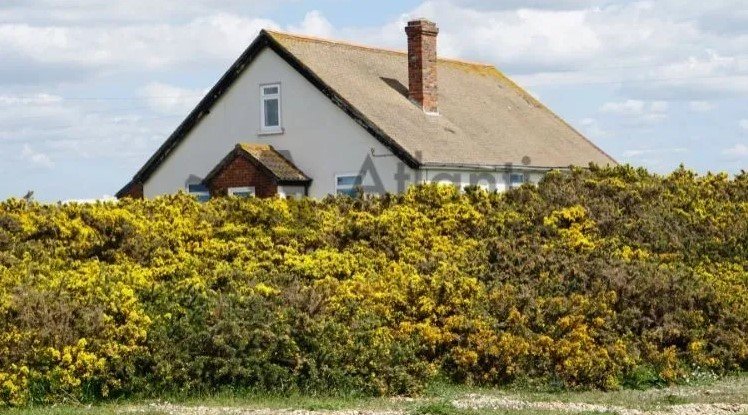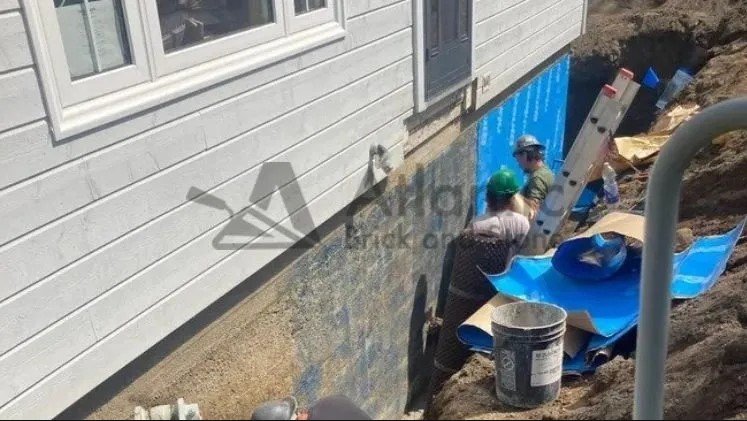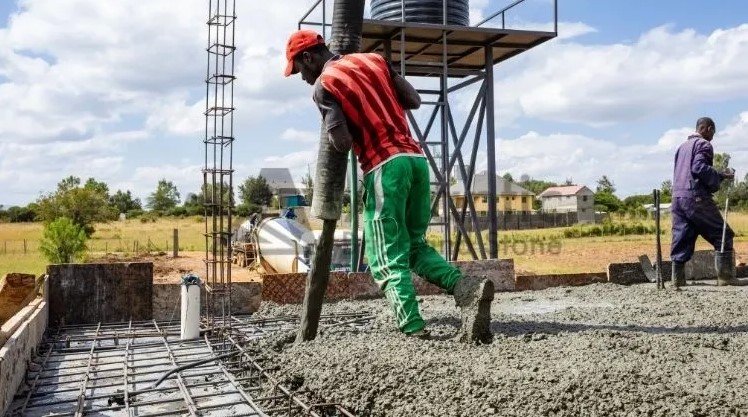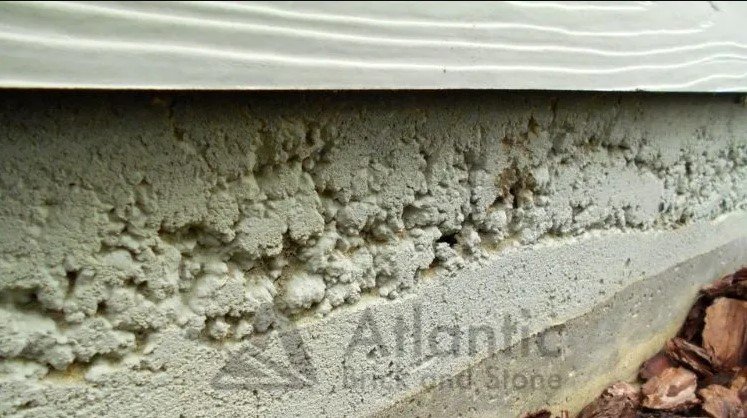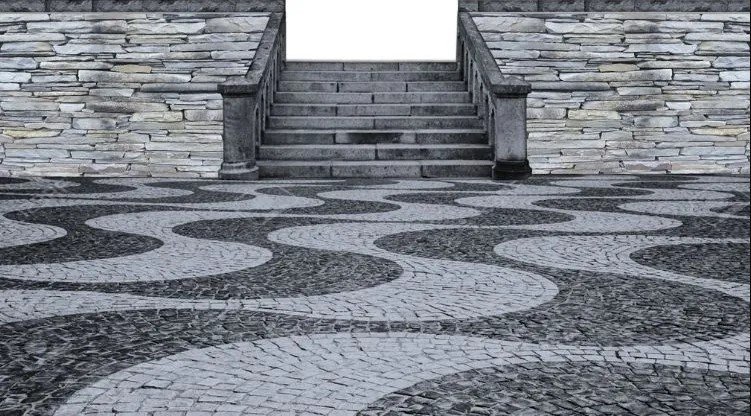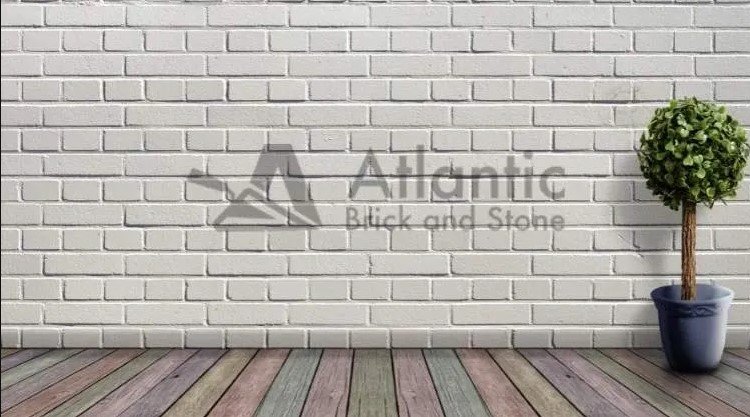A Complete guide on concrete blocks
A Complete guide on concrete blocks Concrete blocks are one of the most versatile building materials available. They can be used for foundations, walls, and a variety of other applications. In this guide, we will cover everything you need to know about block works, including how to choose the right type of block for your project, where they can be used and what are the benefits. What are Concrete Blocks? Concrete blocks, also known as Concrete Masonry Units (CMUs) and masonry blocks, are made from concrete poured into a mold. The mold is then filled with an aggregate, typically sand and gravel, and left to cure. Once cured, the block is removed from the mold and can be used in construction. They are most commonly used around the perimeter of a building or home. They are used to build walls, foundations, and other structures. They can be stacked on top of each other to create a solid block wall. Poured concrete walls are also common, but these blocks offer a more finished look. Concrete blocks come in various sizes and shapes. The most common size is 8x8x16 inches, but they can be as large as 48x24x24 inches. The most common shape is rectangular, but they can also be interlocking, which are mostly used in retaining wall construction. Types of Concrete Blocks There are two types of concrete blocks: solid and hollow. Solid concrete blocks are made of one solid piece of concrete, while hollow blocks are made of two pieces of concrete with a space in between. Solid blocks are the most common type of block used in construction. They are strong and durable, making them ideal for use in load-bearing walls and pavement projects. Hollow concrete blocks are less common, but they have several advantages over solid blocks. Hollow blocks are lighter and easier to work with, making them ideal for use in smaller projects or areas where space is limited. They also have better insulation properties than solid blocks, making them a good choice for use in exterior walls. What are the Benefits of Block Work? There are several benefits of using concrete masonry units in construction. Here are a few of them: Strong Foundation A sturdy foundation is the key to any building project, and concrete blocks provide just that. They are made from a mixture of cement, water, sand, and gravel and are formed in a mold. Once cured, they are extremely strong and durable. Fire Resistant One of the most important benefits is that they are fire resistant. This makes them ideal for use in construction, especially in areas where wildfires are a concern. Concrete blocks can also withstand high temperatures and heavy loads, making them ideal for use in industrial applications. Energy Efficient Concrete blocks are an excellent choice for sustainable, energy-efficient construction. Their thermal mass helps to regulate indoor temperatures, reducing the need for heating and cooling. They also reflect heat, keeping homes cooler in summer. Acoustic Insulation Acoustic insulation is one of the main benefits of concrete blocks. By absorbing sound waves, these blocks can help to reduce noise pollution both inside and outside of buildings. This can be beneficial for office workers who want to reduce distractions, or for homeowners who want to enjoy a quieter home environment. Strong and Versatile Concrete masonry units are very strong and can support a lot of weight. This makes them ideal for load-bearing walls and foundations. They are also easy to work with. They can be cut, drilled, and shaped to fit almost any need. This makes them a popular choice for do-it-yourselfers and professional masonry contractors alike. Concrete Blocks can be Used for Constructing: Home Building a home is a huge investment. You want to be sure that the materials you use will stand the test of time and provide you with a safe place to live. Concrete blocks are a great option for residential construction because they are strong and durable. They can also be installed quickly, which helps to keep costs down. They are also an affordable option, and they are available in a variety of sizes to suit your needs. Industrial Buildings Concrete blocks are strong and durable, making them ideal for use in industrial constructions. They can be used to create both load-bearing and non-load-bearing walls, and can be stacked to create multi-story buildings. These blocks are fireproof and termite-resistant, making them an ideal choice for industrial buildings that need to meet strict safety standards. They are also easy to maintain and clean, which is important for facilities that require high levels of cleanliness. Fire Rated Partition Walls One of the most common uses for concrete blocks is in fire rated partition walls. These masonry firewalls are designed to prevent the spread of fire through a building, and they can be very effective when constructed properly. They provide an excellent barrier to fire, and they can help to keep a building safe in the event of a fire. Get Your Concrete Block Construction Estimate Online Now! 506-304-0771 atlanticbrickandstone@gmail.com Request an Estimate

