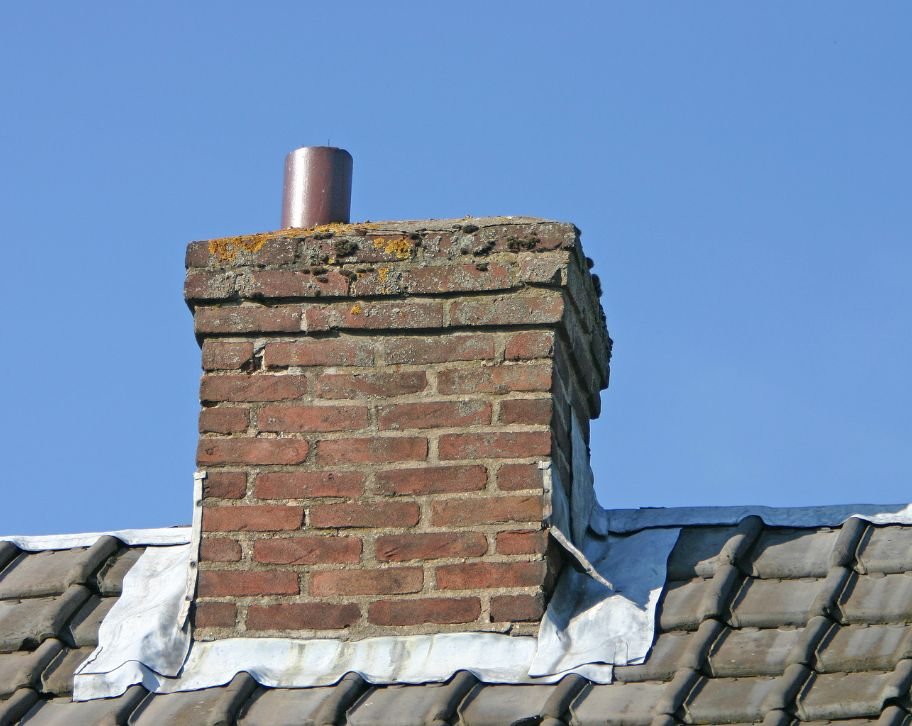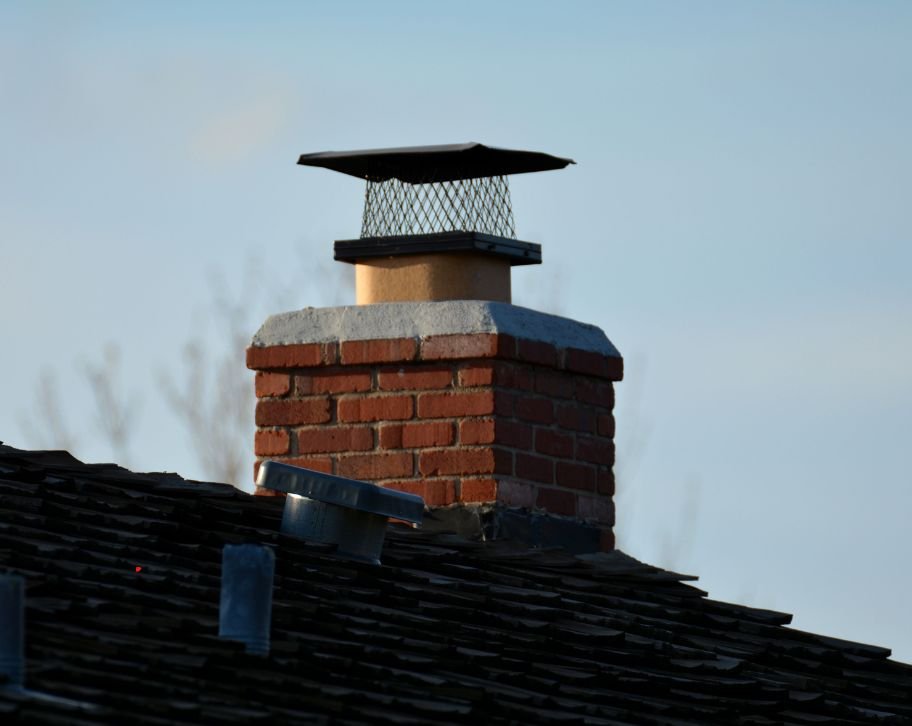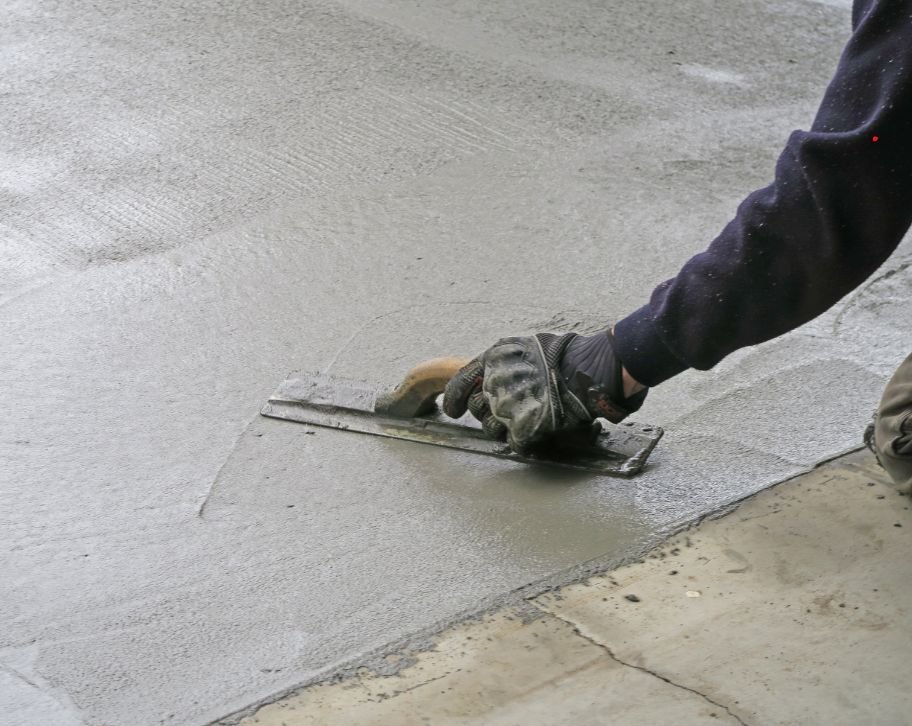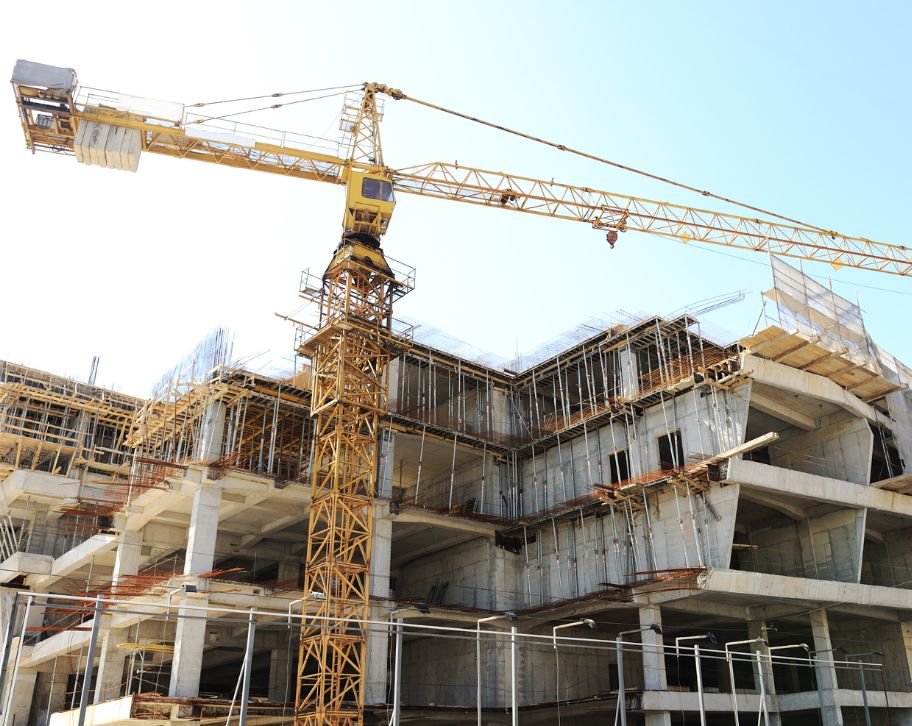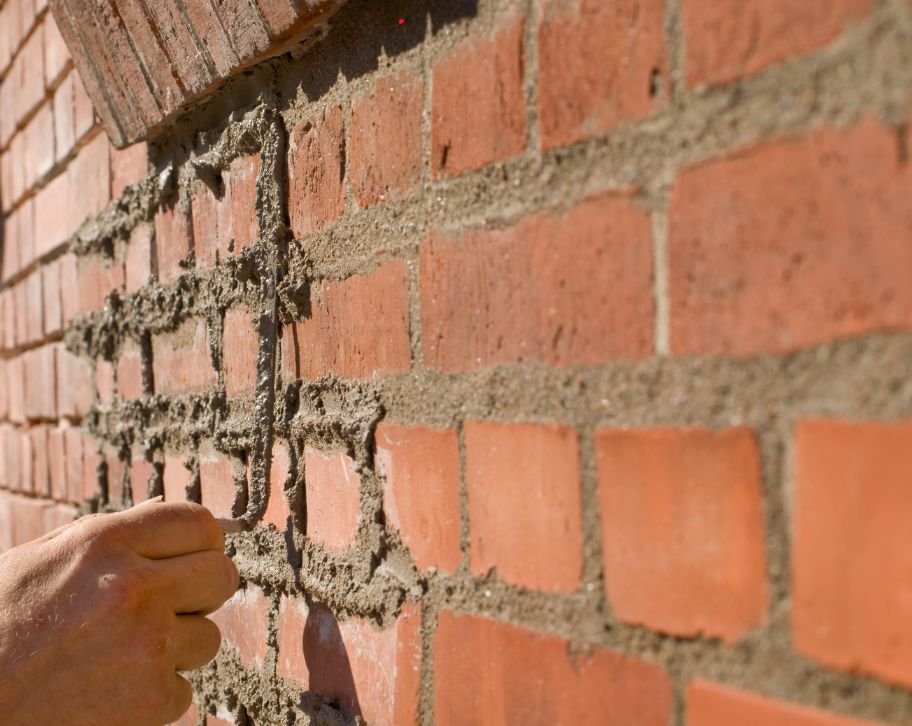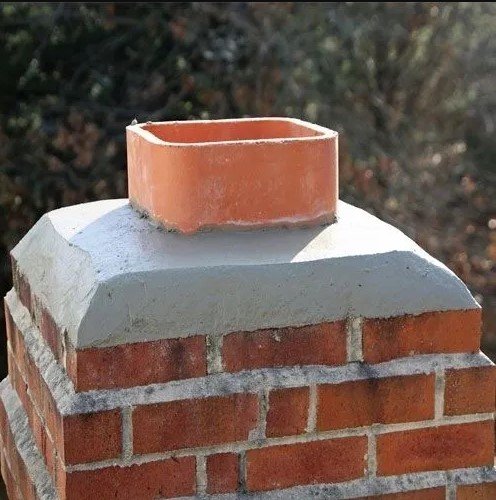Ways to Fix Damaged Chimney Flashing
Ways to Fix Damaged Chimney Flashing Your chimney shouldn’t leak, no matter how wild the Fredericton weather gets. If it does, your flashing might be damaged, and there’s more than one way to repair it. Every drip through your ceiling is like watching money leak from your wallet, and ignoring these warning signs could turn your cozy fireplace into a costly nightmare. Professional chimney flashing repair methods range from quick-fix solutions like roofing cement and silicone sealants to permanent solutions such as section replacement and complete re-flashing. Each method serves different purposes and offers varying levels of protection, depending on the extent of damage and your budget constraints. Why chimney flashing matters for your roof? Your chimney and roof require proper flashing to prevent water damage to your home. This critical component creates a watertight seal at the point where your roof and chimney meet, directing water away from vulnerable areas. Without proper flashing around the chimney, water can seep into your home, causing serious problems. From unsightly water stains on your ceiling to dangerous structural damage and costly roof repairs, failing flashing can lead to extensive damage over time. The flashing system consists of three main parts working together. Base flashing slopes away from the chimney bottom, step flashing protects the sides, and counter flashing tucks into mortar joints for complete protection. Each piece plays a vital role in your roof system’s defense against water intrusion. Professional installers typically choose between copper flashing for durability, aluminum for cost-effectiveness, or lead for historic homes. While roofing cement offers temporary fixes, investing in quality metal flashing materials ensures long-lasting protection for your home. Spotting chimney flashing trouble Have you noticed mysterious water stains on your ceiling, especially near your fireplace? This is often the first warning sign that your chimney flashing isn’t doing its job properly. Don’t ignore these early indicators, as they can signal bigger problems ahead. Common early warning signs: Water stains on ceiling, particularly near fireplace areas Discoloration or dampness on walls adjacent to chimney Musty odors in the attic or upper floors Regular visual inspections of your roof can reveal obvious signs of trouble. Look for rusty or corroded metal flashing around your chimney, which weakens its water-resistant properties. Also check for any gaps that have developed between the flashing and your chimney’s mortar joints. Critical areas to inspect: Loose or missing flashing pieces Deteriorating mortar joints Visible gaps between flashing and chimney Sometimes damage isn’t immediately visible to untrained eyes. Warped or cracked flashing materials might hide beneath the surface, silently allowing water to penetrate your roof system. That’s why having a professional chimney inspection annually is important, they can spot potential issues before they become major headaches. Remember, catching flashing problems early can save you from expensive repairs. If you spot any of these warning signs, it’s time to call a qualified chimney repairs for a thorough assessment. Now lets talk what are the ways to fix damaged flashing. Quick fixes vs. permanent solutions Temporary solutions When facing minor chimney flashing problems, quick fixes like roofing cement or silicone sealants can offer immediate protection from leaks. While these solutions provide a short-term answer, they typically last only 1-2 years and shouldn’t be relied upon as permanent fixes. For emergency situations, especially during severe weather, temporary measures such as waterproof tape or tarps can prevent immediate water damage, but these should be replaced with proper repairs as soon as possible. Roofing cement applications Roofing cement is a thick, adhesive material that can be quickly applied to seal small cracks and gaps in chimney flashing. This solution works by creating a waterproof barrier that prevents moisture from seeping through damaged areas. While effective for immediate repairs, roofing cement typically needs to be reapplied every year, making it a temporary solution rather than a permanent fix. Silicone sealant treatments Silicone sealants offer a flexible and water-resistant solution for minor flashing repairs. These sealants can effectively fill small gaps and maintain their elasticity despite temperature changes, making them suitable for varying weather conditions. Unlike roofing cement, silicone sealants generally have better durability and UV resistance, but they still require periodic inspection and eventual replacement. Emergency waterproof taping Waterproof taping serves as a crucial emergency solution during severe weather conditions when immediate action is needed. This method involves applying specialized waterproof tape over damaged areas to create a temporary barrier against water infiltration. While it’s an excellent short-term fix to prevent water damage, it should be replaced with a more permanent repair solution once weather conditions improve. Permanent repairs For long-lasting results, targeted section replacement or complete re-flashing are the most effective solutions. When dealing with isolated damage, replacing specific sections of flashing can address the issue without disturbing the entire chimney system. However, for comprehensive protection, complete re-flashing with new copper or aluminum materials offers the most durable solution. While this option is more costly and labor-intensive, it provides the best long-term protection for your roof-chimney junction. Section replacement for isolated issues When specific portions of chimney flashing show damage while the rest remains intact, targeted section replacement is the most cost-effective approach. This method involves removing damaged flashing pieces and replacing them with new materials while maintaining proper overlap with existing sections. This solution is particularly effective for addressing localized rust, bent pieces, or small areas of deterioration without disturbing the entire flashing system. Complete chimney Re flashing installation This comprehensive solution involves removing all existing flashing components and installing an entirely new system. During installation, chimney repair professionals carefully integrate base flashing, step flashing, and counter flashing to create a watertight seal around the chimney. While this is the most expensive and time-consuming option, it provides the most reliable long-term protection against water infiltration and typically lasts for decades with proper maintenance. 2 important factors for long lasting chimney flashing Types of flashing material When selecting type of flashing material, copper stands out as a premium choice for your roof system. Its impressive 50-year lifespan and

