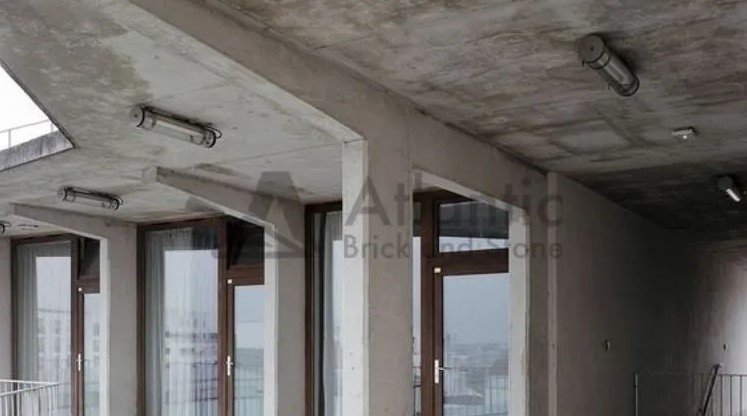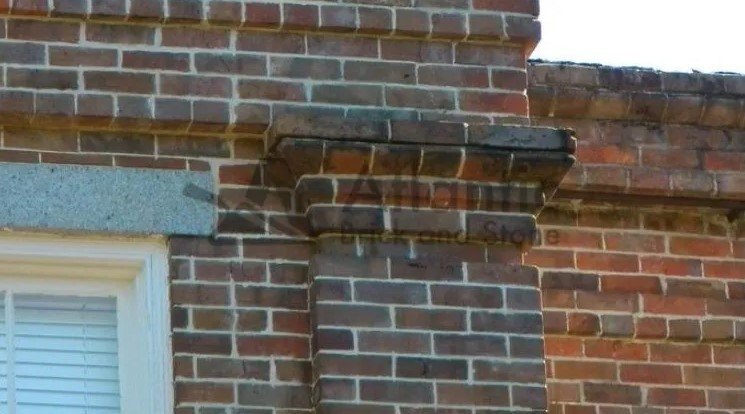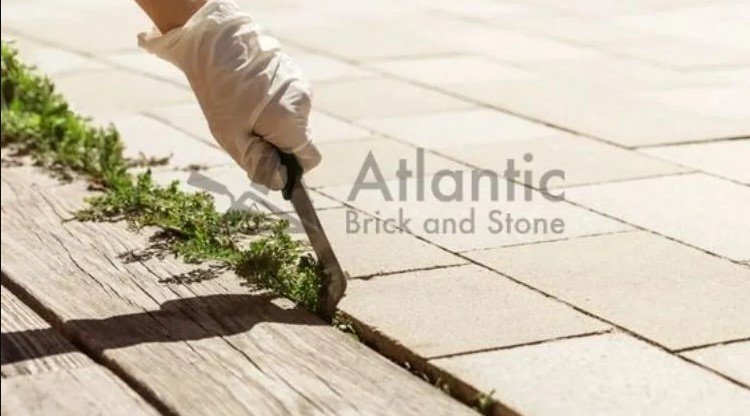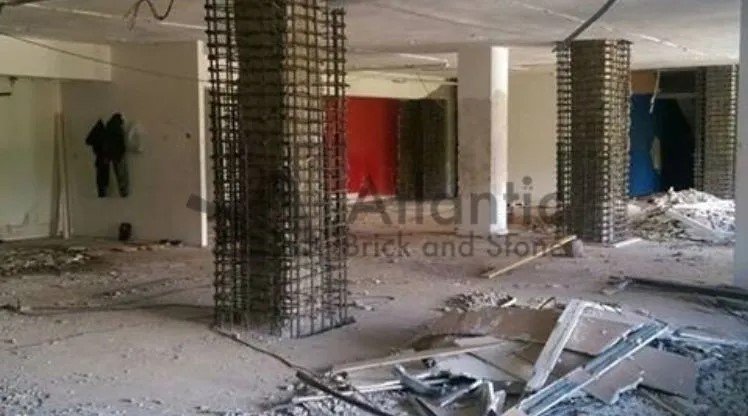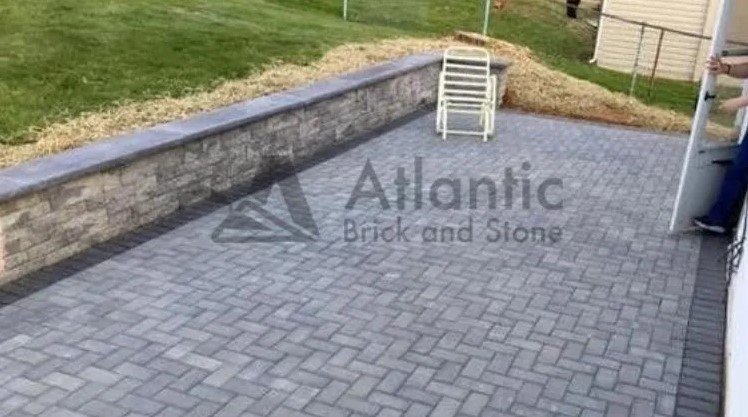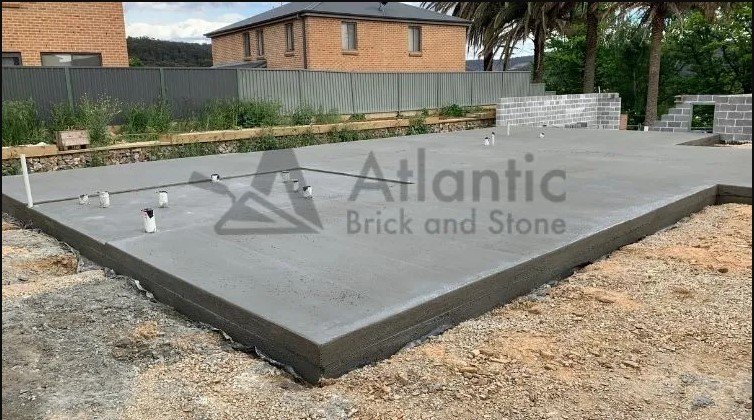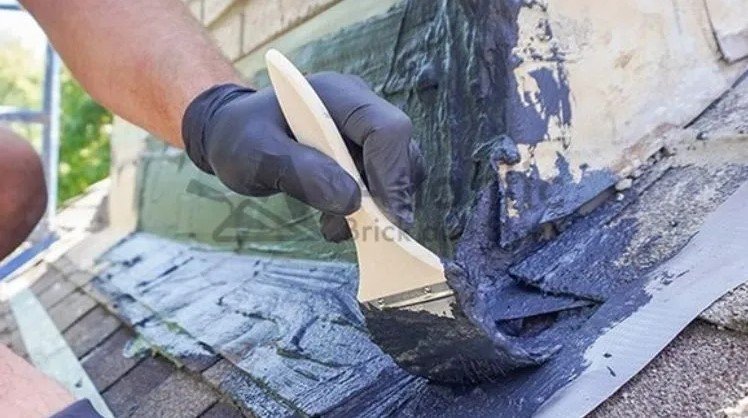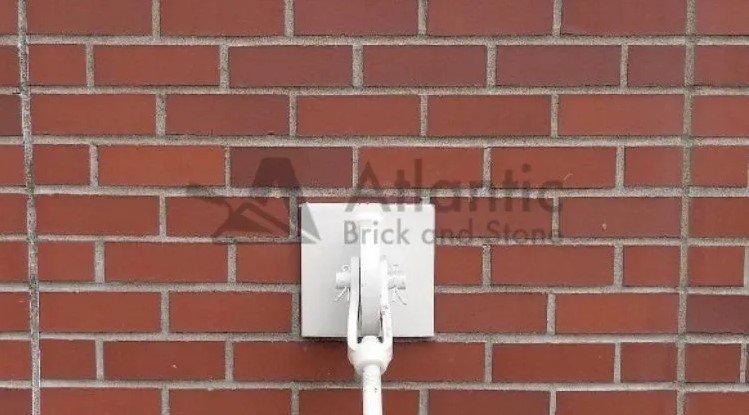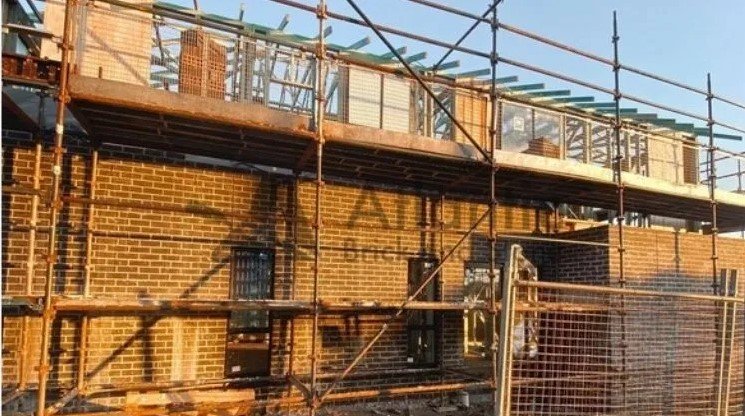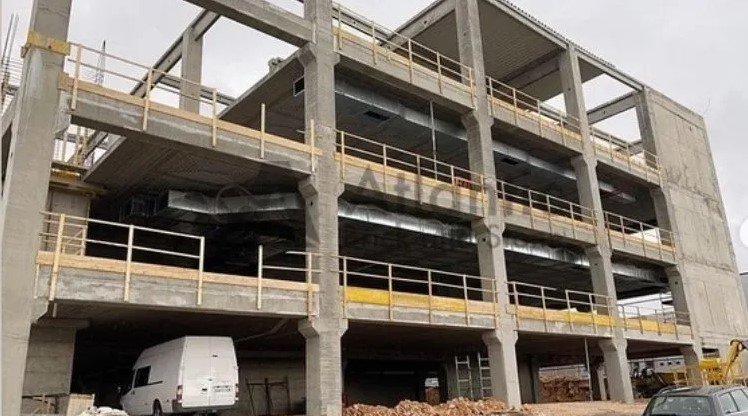Effective Methods to Prevent Concrete Beam Cracking
Effective Methods to Prevent Concrete Beam Cracking Ever you noticed those ugly cracks appearing on concrete beams? Yup, we all hate them too. But don’t worry, we’ve got you covered! In this article, we’ll be sharing some practical tips on how to prevent concrete beam cracking. So, say goodbye to those unsightly lines, and let’s strengthen those beams together! Keep reading to learn more about the importance of proper construction techniques, material choices, and maintenance methods, all aimed at keeping those concrete beams looking sharp and standing strong. Let’s get started! Proper Design and Planning Preventing concrete beam cracking starts with proper design and planning. Concrete, while incredibly durable, is strong in compression but weak in tension. This means that if it’s subjected to tensile stresses beyond its capacity, cracks may start to appear. By ensuring a proper design that takes into account the expected loads and environmental conditions, we can mitigate the risk of such stresses and prevent cracking. Hiring Qualified Professionals Qualified professionals, such as structural engineers, have the necessary training and experience to design concrete structures that can withstand the forces they will be subjected to. They understand the properties of concrete and how to design structures that maximize its strengths and minimize its weaknesses. They can calculate the right amount of reinforcement needed and place it in the correct locations to resist tensile stresses. They can also consider factors such as the type of soil the structure will be built on, the climate it will be exposed to, and the expected loads it will carry, all of which can influence the risk of cracking. Ensuring Adequate Reinforcement Reinforcement is a crucial component of concrete structures. It is typically made of steel rebar and is embedded in the concrete to improve its tensile strength. The size, spacing, and placement of the rebar need to be carefully calculated based on the design of the beam. If the reinforcement is insufficient or incorrectly placed, the concrete may be unable to resist the tensile stresses it is subjected to, leading to cracking. Quality Materials and Construction Practices Using High-Grade Materials The quality of the concrete mix is important in preventing cracks. The cement, aggregate, and water used should all be of high quality. The mix should also be designed to minimize shrinkage as the concrete cures, as this can lead to cracking. For example, using a low water-to-cement ratio can reduce shrinkage and increase the strength of the concrete. Ensuring Proper Curing Methods Curing is the process of keeping the concrete hydrated as it hardens. If the concrete dries out too quickly, it can shrink and crack. Proper curing involves keeping the concrete damp for a period of time after it’s been poured. This can be done by spraying it with water, covering it with damp cloths, or using a curing compound. By ensuring proper curing, we can control the rate at which the concrete dries and hardens, reducing the risk of shrinkage and cracking. Control of External Factors Thermal Insulation Concrete expands and contracts with changes in temperature. If this movement is not accounted for, it can lead to cracking. Thermal insulation can help to moderate temperature changes within the concrete, reducing the risk of thermal expansion and contraction. This is particularly important in climates with large temperature swings. Expansion Joints Expansion joints are another method for dealing with thermal movement. These are essentially planned cracks that allow the concrete to move without causing unplanned cracking. They’re typically filled with a flexible material to prevent water and debris from getting in. By allowing the concrete to expand and contract in a controlled manner, expansion joints can prevent cracking caused by thermal stresses. Regular Inspection and Maintenance Identifying Early Warning Signs of Cracking By regularly inspecting your concrete beams, you can catch early warning signs of cracking, such as small hairline cracks or changes in the concrete’s color or texture. These signs can indicate that the concrete is under stress and at risk of cracking. Regular inspections can also help identify any external factors, such as water infiltration or excessive load, that may be contributing to the stress on the concrete. Promptly Addressing Any Issues If you do find signs of cracking, it’s important to address them promptly. This might involve applying a sealant to small cracks to prevent water infiltration, which can exacerbate the cracking by causing freeze-thaw cycles or corroding the reinforcement. For larger cracks, more extensive repairs may be needed to restore the structural integrity of the beam. Promptly addressing any issues can prevent minor cracks from developing into major structural problems. Use of Crack-Resistant Concrete Fibre-Reinforced Concrete Fibre-reinforced concrete contains small fibres that help to distribute tensile stresses throughout the material, reducing the likelihood of cracking. These fibres can be made of various materials, including steel, glass, and synthetic polymers. The fibres work by bridging cracks that start to form, preventing them from growing and becoming a structural issue. This can be particularly beneficial in applications where the concrete is subjected to high tensile stresses. Engineered Cementitious Composites ECC is a type of concrete that’s engineered to be more flexible and durable than traditional concrete. It contains a high volume of fine aggregates and a low amount of coarse aggregates, which gives it a unique ability to bend and deform without cracking. This makes it particularly useful in applications where the concrete is subjected to large deformations or dynamic loads. Repairing Cracked Concrete Beams Evaluating the Extent of Damage The first step in repairing cracked concrete beams is to evaluate the extent of the damage. This involves determining the depth, width, and length of the crack, as well as the cause. This information will guide the selection of the appropriate repair technique. For example, a shallow, narrow crack caused by shrinkage may require a different repair method than a deep, wide crack caused by overloading. Selecting Appropriate Repair Techniques There are several techniques for repairing cracked concrete beams. These include epoxy injection, where a high-strength

