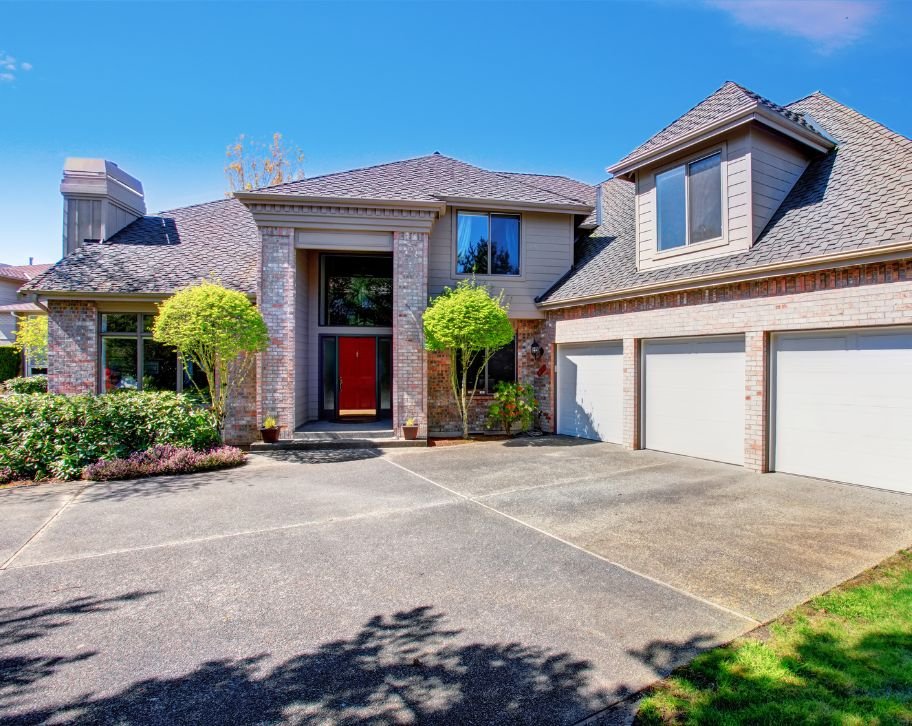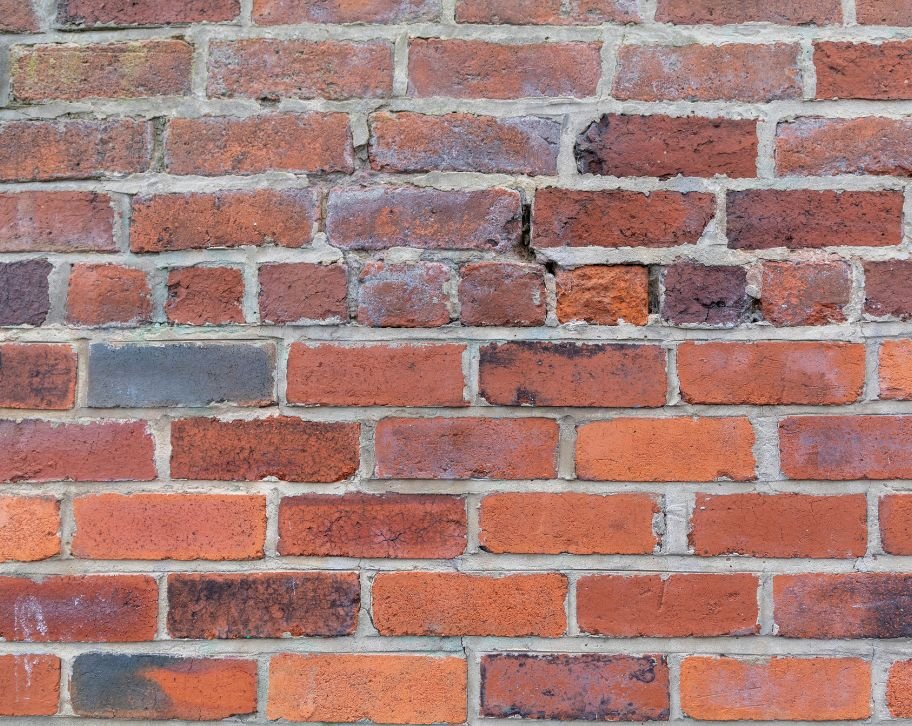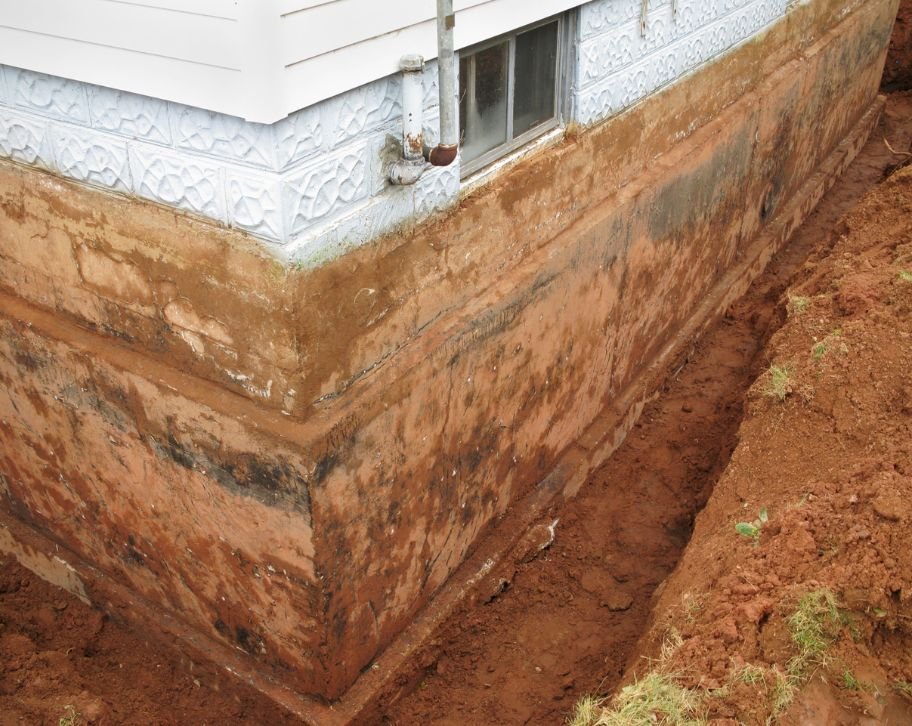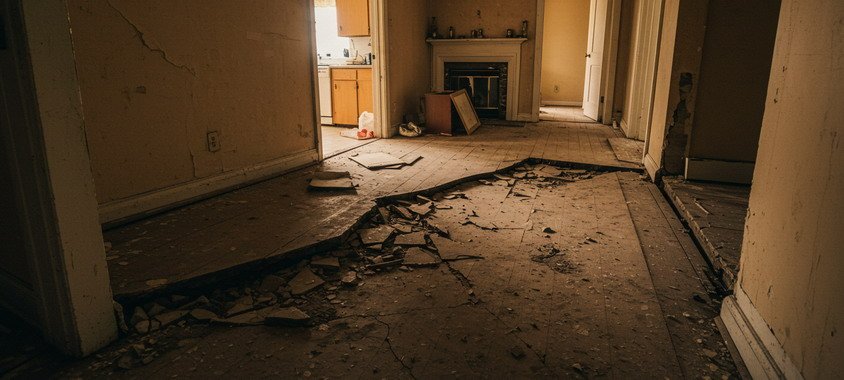How to Repair Salt Damaged Concrete Garage Floor?
How to Repair Salt Damaged Concrete Garage Floor? Your concrete garage floor took a hit this winter, thanks to salt. Those unsightly cracks, flaking surfaces, and mysterious white patches aren’t just cosmetic issues – they’re crying out for help. The relentless assault of de-icing salts has weakened your floor’s structure, threatening its longevity and your garage’s safety. Don’t worry – you can bring your damaged floor back to life with the right repair approach. This comprehensive guide will walk you through proven professional techniques for assessing damage, choosing appropriate repair materials, and implementing long-lasting solutions that will protect your garage floor from future salt attacks. How to identify salt damage concrete Spalling and flaking When salt infiltrates concrete, it causes the surface layer to deteriorate and break apart. You’ll notice pieces of concrete peeling away or flaking off, especially in areas with heavy salt exposure. This damage occurs because salt and water seep into concrete pores, then expand during freeze-thaw cycles, pushing the surface layer apart. Cracking patterns Salt damage weakens concrete’s internal structure, leading to various types of cracks. These cracks often start small but can grow larger over time as salt continues to penetrate the surface. The combination of salt erosion and temperature changes accelerates the cracking process, creating a network of fractures across your garage floor. Surface pitting One of the most visible signs of salt damage is the formation of small holes or depressions in your garage floor. These pits develop when salt repeatedly attacks specific areas of the concrete, causing localized erosion. Over time, these pits can grow larger and deeper, creating tripping hazards and collecting more salt-laden water. Concrete dusting As salt breaks down the concrete’s surface, you might notice a fine powder forming on top of your garage floor. This powder is actually deteriorated concrete that has been broken down by salt’s corrosive effects. Walking or driving over these areas will often kick up concrete dust, indicating serious surface degradation. Efflorescence appearance White, chalky deposits appearing on your garage floor are signs of efflorescence. This occurs when salt and other minerals are drawn to the surface through evaporation. While some efflorescence is normal in new concrete, excessive amounts indicate ongoing salt damage and moisture problems within the concrete. Color changes Salt exposure can dramatically alter the appearance of your concrete floor through discoloration. You might notice whitish or lighter patches where salt has repeatedly contacted the surface. These color changes often accompany other forms of damage and indicate areas where salt has begun breaking down the concrete’s surface. How to restore garage floor after salt damage? Professional assessment When your garage floor shows signs of salt damage, getting a professional assessment is crucial. Expert contractors have the knowledge and tools to identify problems that might not be visible to untrained eyes. Their thorough evaluation can prevent costly repairs down the road. Professional inspectors use specialized equipment to analyze the concrete’s condition. They perform core sampling to check internal damage and conduct moisture tests to determine the level of water penetration. These scientific approaches provide accurate insights into the severity of the deterioration. Beyond surface-level examination, professionals evaluate critical factors like structural stability and drainage patterns. They check for underlying issues that could compromise your garage floor’s integrity. This comprehensive assessment helps them develop an effective repair strategy tailored to your specific situation. Few professional concrete repairing techniques • Professional contractors apply industrial-strength epoxy compounds that penetrate deep into cracks, creating permanent bonds between damaged sections. • High-powered concrete grinders with diamond-tipped blades remove damaged layers and create the ideal surface for repairs. • Hydraulic cement, mixed with specialized polymers, provides quick-setting solutions for severe structural damage and deep spalling. • Professionals use moisture meters and thermal imaging to identify hidden weak spots before applying advanced repair materials. • Industrial vacuum systems and pressure washers ensure thorough cleaning and preparation, essential for successful concrete restoration. Surface restoration Professional concrete resurfacing offers superior results compared to DIY methods. While DIY solutions might save money initially, professional contractors use industrial-grade equipment and have access to premium materials that ensure lasting durability. Experts typically work with advanced polymer overlays and high-strength epoxy coatings. These commercial-grade materials bond better with the existing concrete and provide enhanced protection against future salt damage. They also offer better resistance to heavy vehicle traffic and chemical exposure. While professional resurfacing might seem expensive upfront, it’s often more cost-effective long-term. DIY repairs may need frequent touch-ups, leading to higher cumulative costs and ongoing maintenance. Professional work typically comes with warranties and lasts significantly longer. Sealing solutions Professional concrete repair contractors often recommend penetrating silane or siloxane sealers for superior salt protection. These advanced formulations create an invisible barrier that blocks salt penetration while allowing the concrete to breathe, preventing moisture buildup beneath the surface. The most effective sealing approach involves multiple layers of protection. They typically start with a deep-penetrating base sealer, followed by a surface-bonding topcoat. This dual-layer system provides comprehensive protection against salt damage and extends the floor’s lifespan significantly. Modern surface treatments now include nano-technology sealers that bond at the molecular level. These cutting-edge solutions not only prevent salt damage but also enhance the concrete’s resistance to stains and chemical exposure. When properly applied by professionals, these treatments can protect your garage floor for up to a decade with minimal maintenance. Pro tips for concrete repairs in Fredericton Importance of regular maintenance Regular professional maintenance is important for preserving your concrete floor’s integrity. We recommend to our clients in Fredericton scheduling maintenance checks at least twice a year, particularly before and after winter, to prevent salt damage from escalating into major repairs. Professional maintenance services include deep cleaning with specialized equipment, reapplication of protective sealers, and thorough inspections for early signs of deterioration. These routine checks help identify potential problems before they become severe. Environmental factors in Fredericton like freeze-thaw cycles and chemical exposure can significantly impact your garage floor. Professional concrete contractor monitor these conditions and adjust protection










