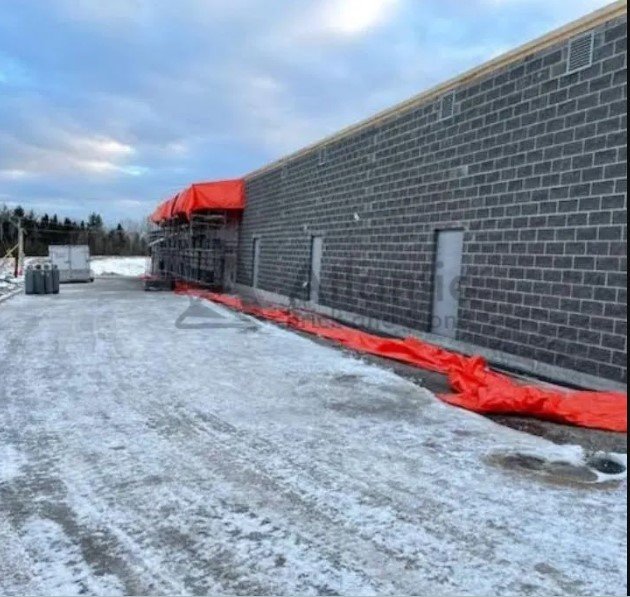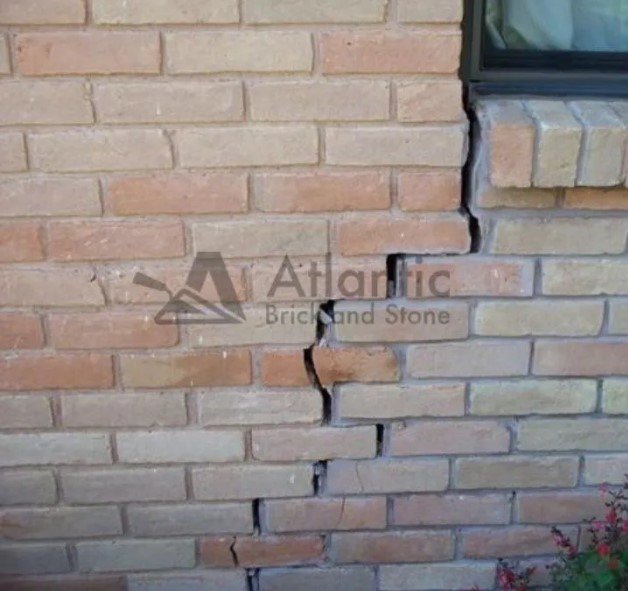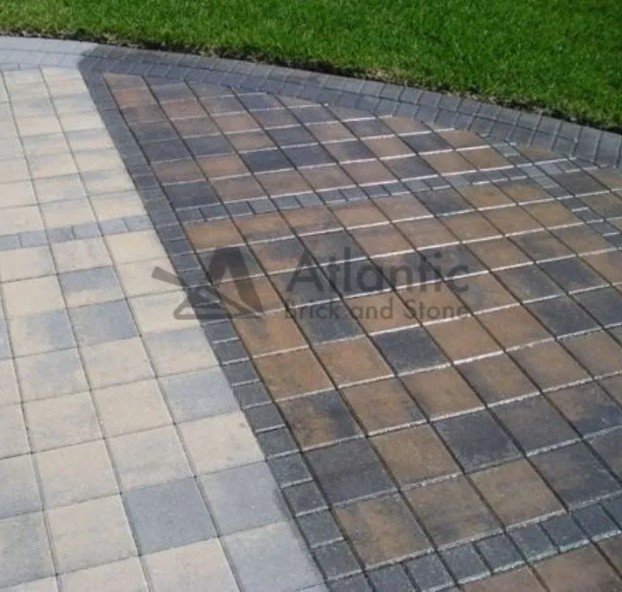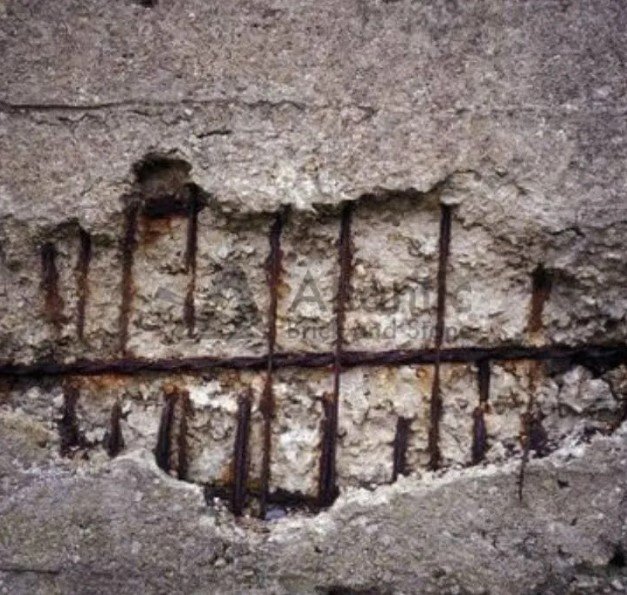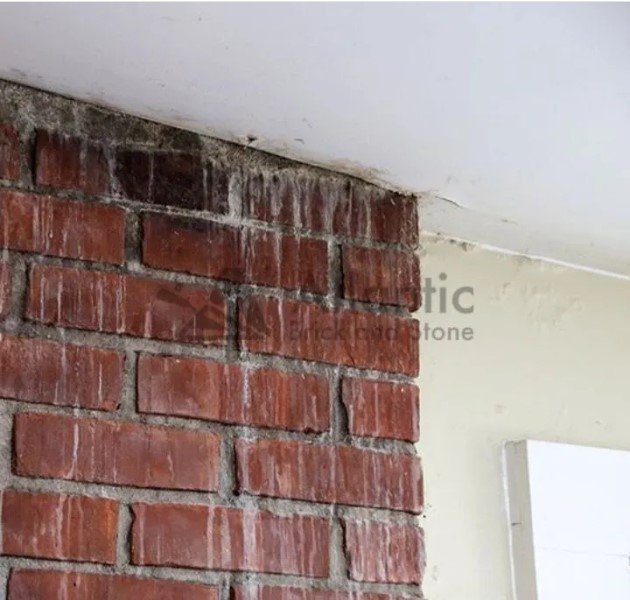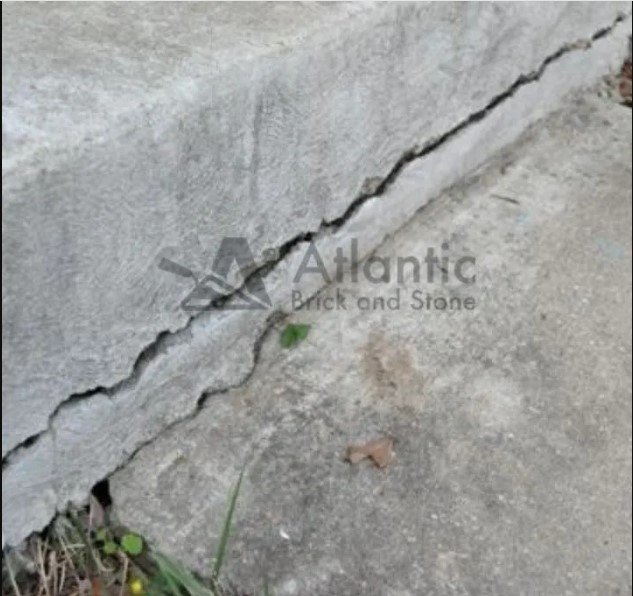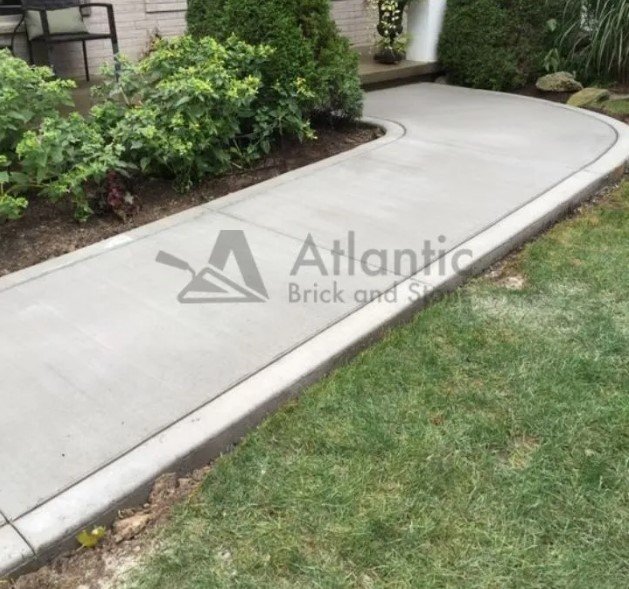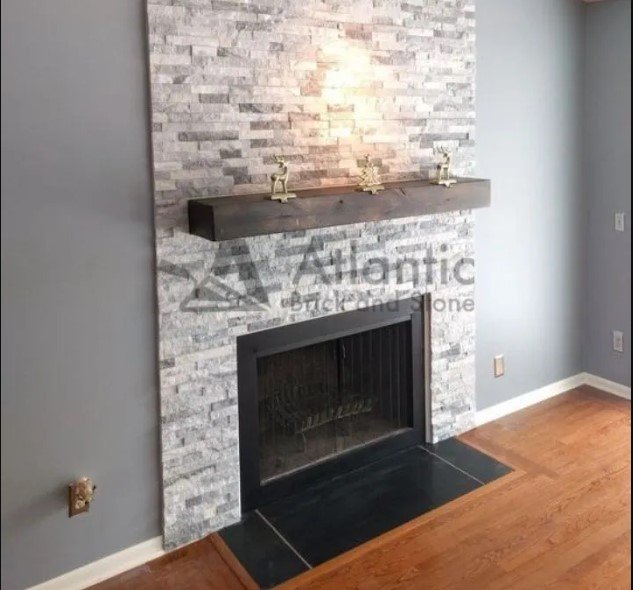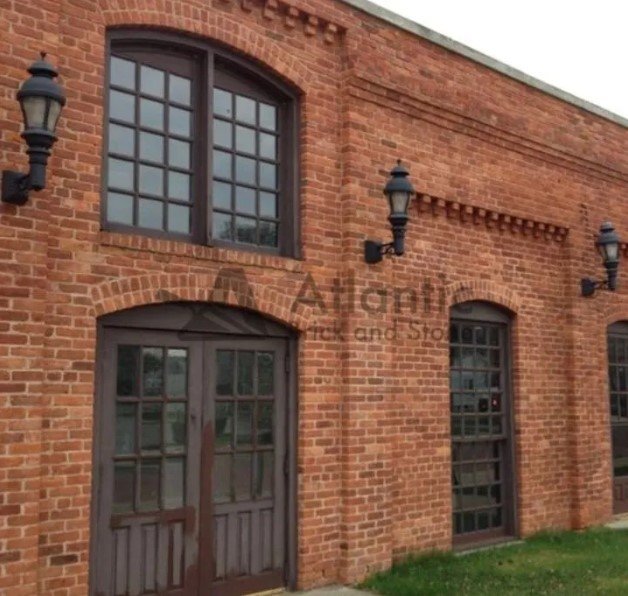Decorative and Durable – An Overview of Split Face Concrete Block
Decorative and Durable – An Overview of Split Face Concrete Block You’re thinking of using concrete blocks to build walls for your new home or commercial building project but want something with more character than plain gray blocks. Have you heard of split face concrete blocks? Let me tell you what split face blocks are and how they can be a great option for your next construction project. What is Split Face Block? A split face block is a type of concrete masonry unit with a distinctive textured surface. Unlike smooth concrete blocks which have a uniform flat face, split face CMUs have an irregular and rough appearance due to the way they are formed and cut. During manufacturing, the block is cast in its mold but not fully compacted, leaving small voids in the surface. Then one face is split or broken apart to reveal the aggregate, giving it a rugged natural look. This split face texture adds visual interest and dimension compared to plain blocks. Advantages of Split Face Blocks There are several benefits to choosing split face blocks over standard smooth blocks for construction needs: Durability and Strength Despite their porous appearance, split face blocks are as hard and durable as smooth blocks. The aggregates like gravel and small stones provide extra internal reinforcement, improving the unit’s compressive strength. Aesthetic Appeal The rustic split face texture provides instant curb appeal and blends well with both modern and rustic architectural styles. Many clients find the rough surface more visually engaging than plain concrete. Cost-effectiveness While the initial material cost of split face blocks may be slightly higher than smooth blocks, they allow for faster construction times with their decorative surface, negating the need for additional finishes like stucco. Energy Efficiency The small voids in the block increase insulation value compared to solid concrete. This helps keep interiors warmer in winter and cooler in summer, reducing heating and cooling costs. Fire Resistance Like all concrete products, split face blocks have excellent fire resistance, helping contain and slow the spread of flames. The aggregate adds an extra layer of fire protection. Applications of Split Face Blocks Split face blocks are versatile and popular in various types of construction projects: They are a popular choice for exterior and interior walls of homes, providing rustic charm and strength that complement materials like wood, brick, and natural stone. Suitable for commercial developments like strip malls and offices, offering durability and texture. Common in industrial buildings like factories and warehouses for structural walls and divisions, as the aggregate helps protect against impact and harsh conditions. Disadvantages and Solutions While split face blocks offer many advantages, they also have some challenges: Absorption of Moisture As porous units, split face blocks can absorb water if not properly sealed. A concrete sealer bonds to the surface, providing protection from within. Staining Issues The textured exterior may stain if untreated. Sealing helps prevent discoloration from elements like mildew and moisture. Hiring Knowledgeable Contractors Split face block installation requires experience to ensure consistent leveling, proper mortar jointing, and an aesthetically pleasing finish. Hiring specialized masonry contractors ensures a quality installation. Split Face Installation Services in Fredericton In Fredericton, Atlantic Brick and Stone offers professional split face block installation services for both commercial and residential buildings. Our masons specialize in working with structural and decorative concrete blocks, ensuring the most attractive and durable results. Contact us for a free estimate on your upcoming masonry projects. Conclusion Split face concrete blocks combine beauty and strength, providing an aesthetically pleasing alternative to plain concrete for all types of constructions from homes to factories. Their rustic charm pairs well with natural materials while maintaining toughness. With proper sealing, care, and professional installation, split face blocks are built to last. FAQs for Split Face CMU Is split face block the same as standard block? No, they differ in appearance, manufacturing process, cost, and applications. Standard concrete blocks have a smooth face, while split face blocks have a textured surface from the splitting process, adding visual interest. What size are split face concrete blocks? A standard size for split face concrete blocks is 8x8x16 inches, although larger and smaller sizes are available. Does split face block need to be sealed? Yes, as split face blocks have a porous surface, they should be sealed to protect from moisture, chlorides, or other contaminants that can cause efflorescence or staining. Can split face CMU be painted? Yes, split face CMUs can be painted, though a masonry primer is recommended to help the paint bond. The surface should be clean, unsealed, and dry before painting. When should you use split-face block? Split face block is ideal when a more rustic, textured appearance is desired over a smooth surface. It is commonly used for exterior and interior walls, barriers, and landscaping accents where aesthetics are emphasized. Get Your Split Face Block Installation Estimate Online Now! 506-304-0771 atlanticbrickandstone@gmail.com Request an Estimate

