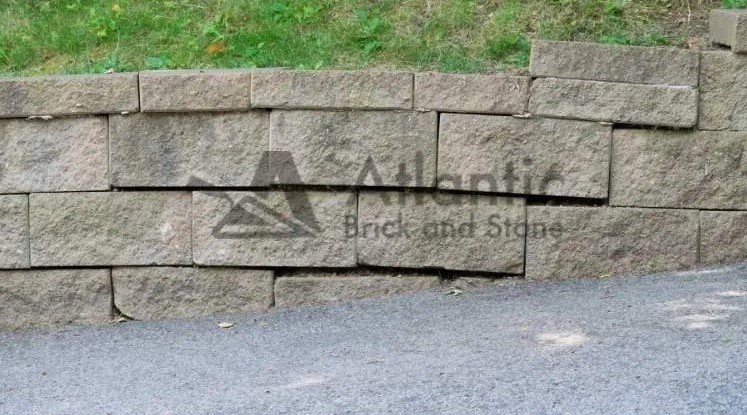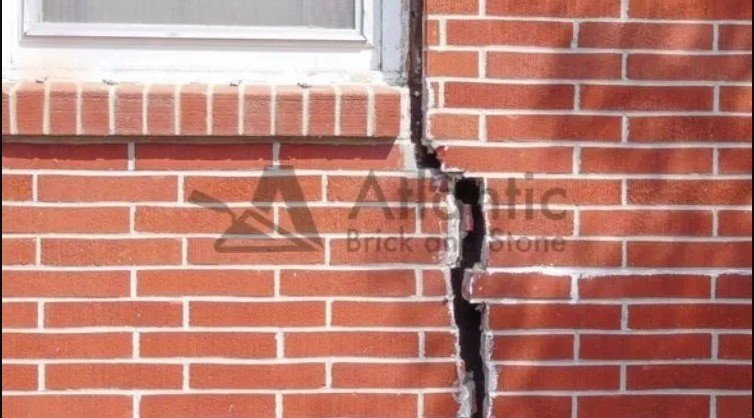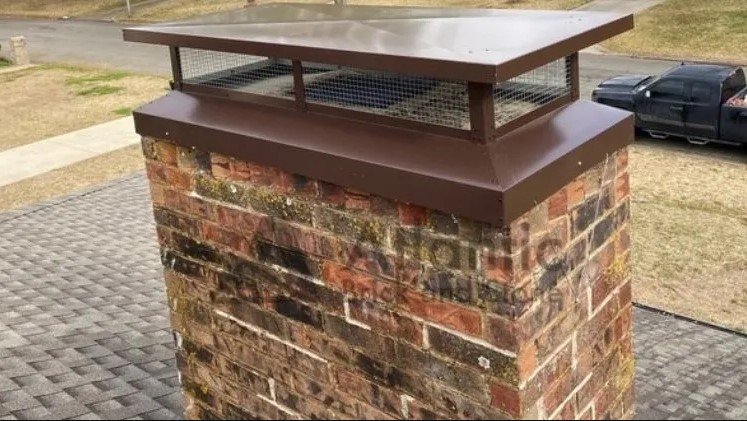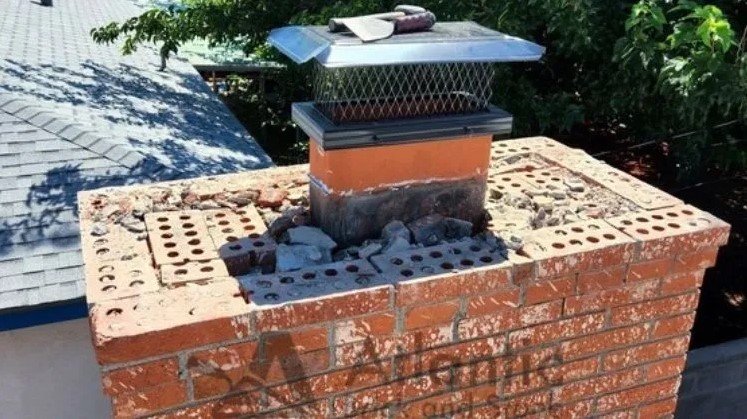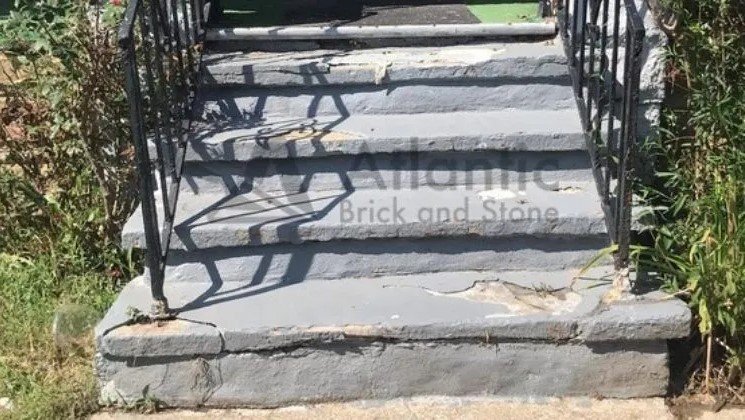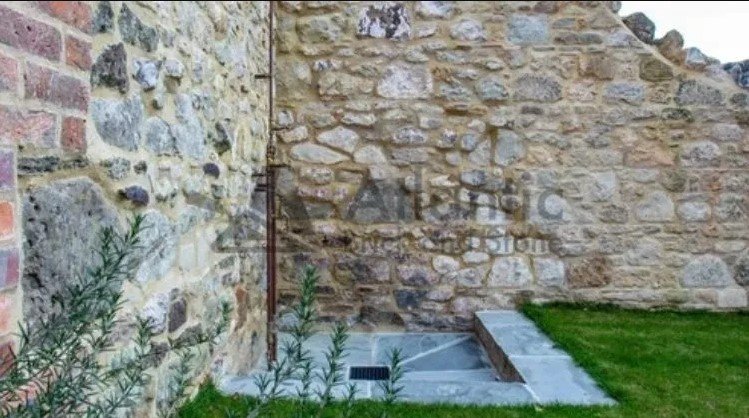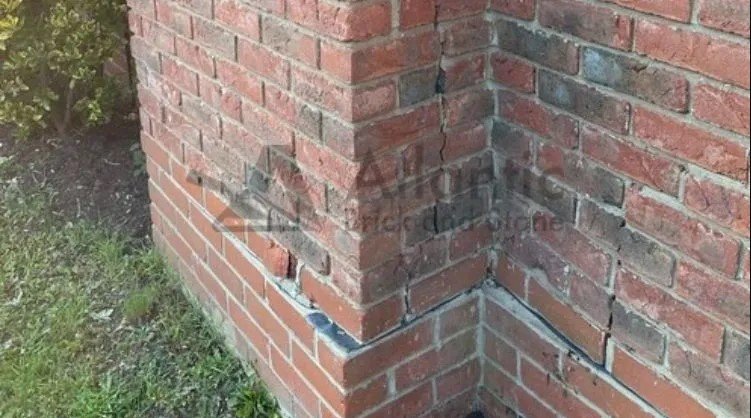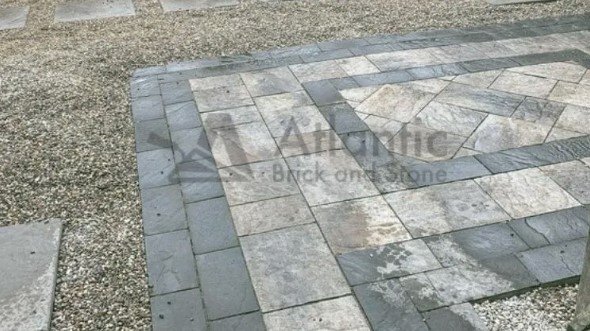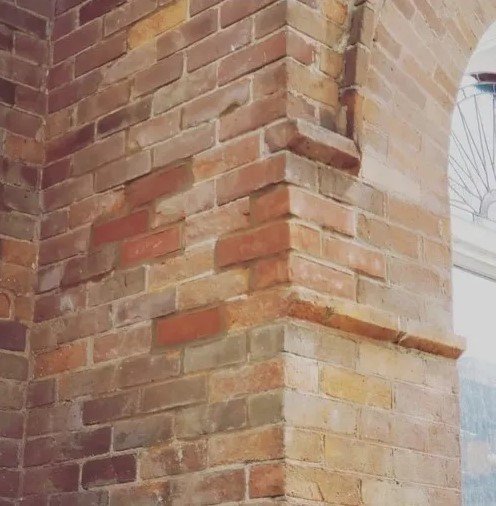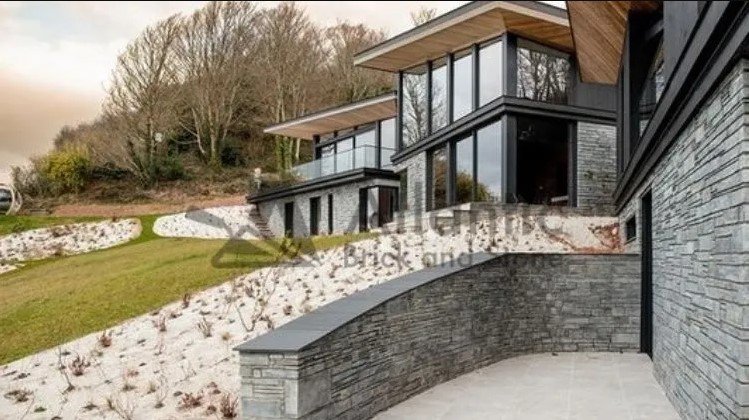Retaining Wall Damage – Causes Warning Signs And Repair Options
Retaining Wall Damage – Causes Warning Signs And Repair Options Retaining walls are structures built to hold back soil, rocks, or water. They are commonly used in landscaping to create levels on sloping terrain, prevent erosion, and provide structural support. However, retaining walls are not indestructible; over time, they can suffer damage for various reasons. This article will discuss the causes of retaining wall damage, the warning signs to look out for, and the repair options available. Causes of Damage Retaining walls can suffer damage due to several reasons. Some of the most common causes of retaining wall failure: Water Damage Water is a significant cause of retaining wall damage. When the soil behind a retaining wall becomes saturated, it exerts pressure on the wall, causing it to bow, crack, or collapse. Water can seep into the soil behind the wall through cracks or holes, or due to poor drainage. Poor Construction If a retaining wall is poorly constructed, it is likely to suffer damage. Some of the common mistakes made during construction include using inferior materials, inadequate drainage, and improper anchoring. Soil Movement The soil behind the wall can shift for various reasons, such as erosion, earthquakes, or settlement. When the soil shifts, it can put undue pressure on the retaining wall, causing it to fail. Tree Roots Tree roots can cause damage to a retaining wall if they grow too close to the wall. As tree roots grow, they exert pressure on the wall, causing it to bow or crack. Warning Signs It is essential to know the common signs of retaining wall damage so that you can address the issue before it becomes severe. Some of the common warning signs to look for the damaged retaining wall may include: Bulging or Bowing Walls If you notice that your retaining wall is bulging or bowing, it is a sign of structural damage. The wall cannot support the weight of the soil behind it, and it is beginning to give way. Cracks in the Wall Cracks in the wall can indicate that the wall is experiencing stress or pressure. The cracks’ size and location can indicate the damage’s severity. Leaning Walls A leaning wall is a sign of significant structural damage. It means the wall is no longer stable and is at risk of collapsing. Water Damage If you notice water pooling behind your retaining wall, it shows poor drainage due to congested weep holes. Water can cause significant damage to retaining walls, and it is essential to address the issue before it becomes severe. Repair Options If you notice any warning signs of retaining wall damage, it is essential to take action immediately. Ignoring the issue can lead to severe damage and be expensive to repair. Some of the repair options available include: Patching Patching is an option if the damage is minor. It involves filling the cracks or holes with a specialized concrete mix. Reinforcement If the damage is severe, reinforcement may be necessary. This involves adding steel or concrete beams to the retaining wall to provide additional support. Replacement If the damage is extensive, replacement may be the only option. A new retaining wall can be constructed using high-quality materials and proper drainage to ensure it is structurally sound. Prevention Strategies Here are some prevention strategies you can implement to avoid damage to your masonry retaining wall. Proper Drainage One of the primary causes of retaining wall damage is poor drainage. Ensuring that your wall has adequate drainage is essential to prevent water from building up behind it. This can be achieved by installing a drainage system or creating a slope that directs water away from the wall. High-Quality Materials High-quality materials during construction can significantly reduce the risk of retaining wall damage. Quality materials are less likely to crack or break and are more durable, which means they can withstand external forces such as soil pressure and tree roots. Proper Anchoring Proper anchoring is crucial in ensuring that your retaining wall is structurally sound. Anchors help keep the wall in place and prevent it from collapsing or bowing under the weight of the soil behind it. Regular Maintenance Regular maintenance is essential to prevent retaining wall damage. Inspect your wall regularly to check for signs of damage, and address any issues as soon as possible to prevent them from becoming severe. In Fredericton, Atlantic Brick and Stone is a masonry company you can rely on if you need retaining wall maintenance, repair, or restoration services. We have 15+ years of experience in the field, and our team of experts can handle any retaining wall issues you may have. From minor repairs to full-scale restoration, we have the knowledge and expertise to do the job correctly. Contact us today for retaining wall repair and restoration services in Fredericton. By taking preventive measures and being proactive in maintaining your retaining wall, you can ensure it remains in good condition for a long time. Get Your Retaining Wall Repair Estimate Online Now! 506-304-0771 atlanticbrickandstone@gmail.com Request an Estimate

