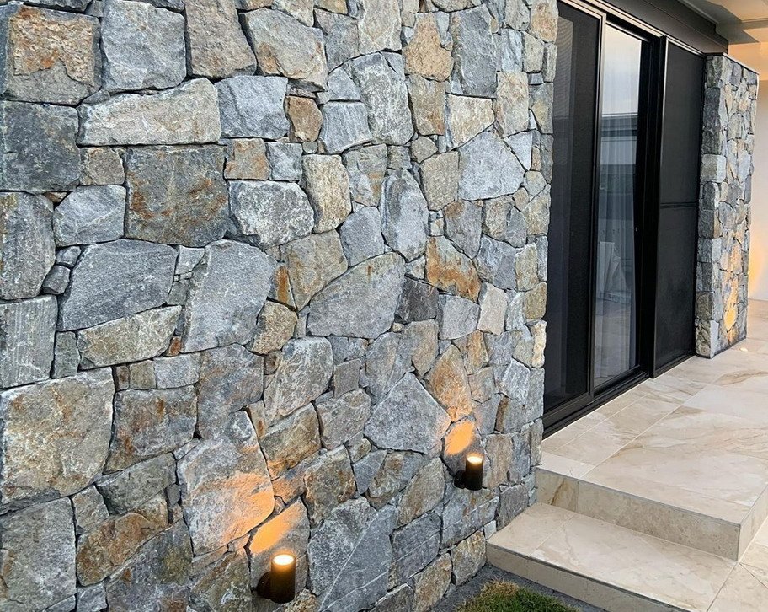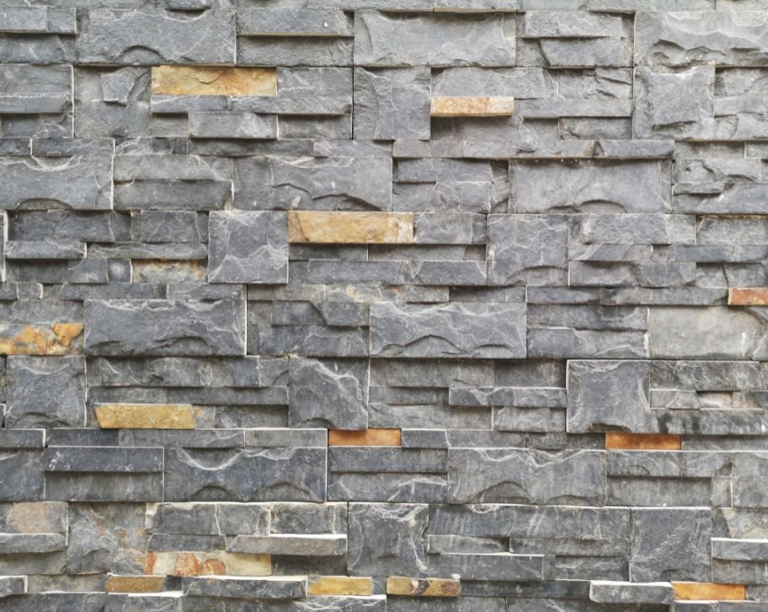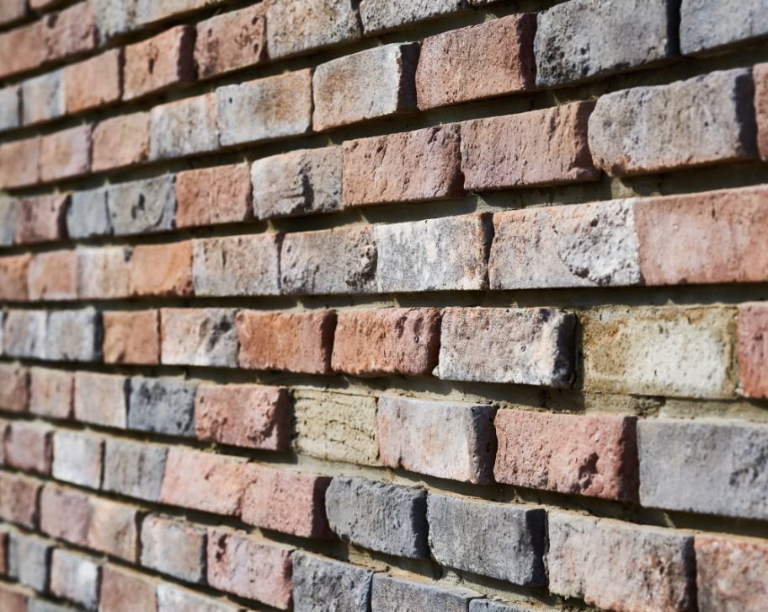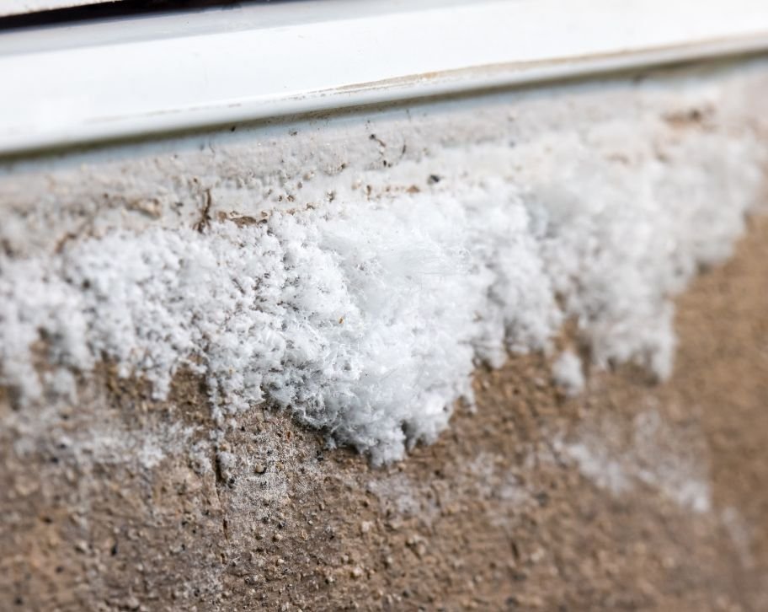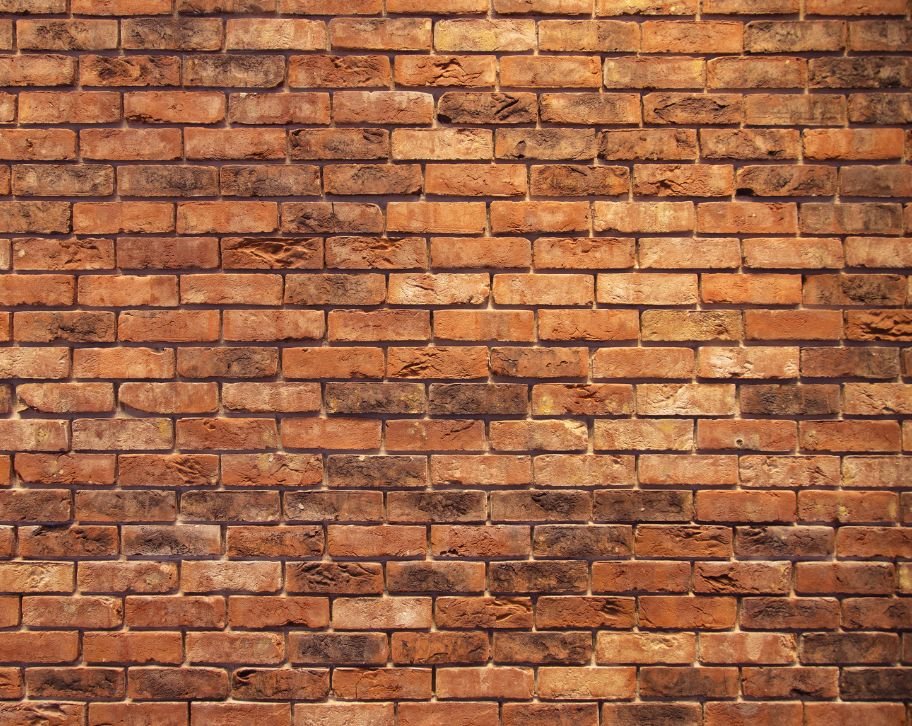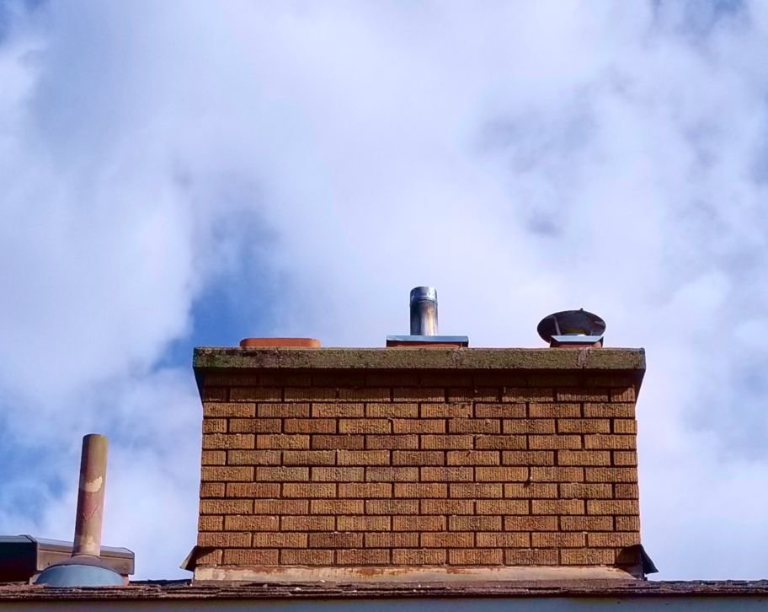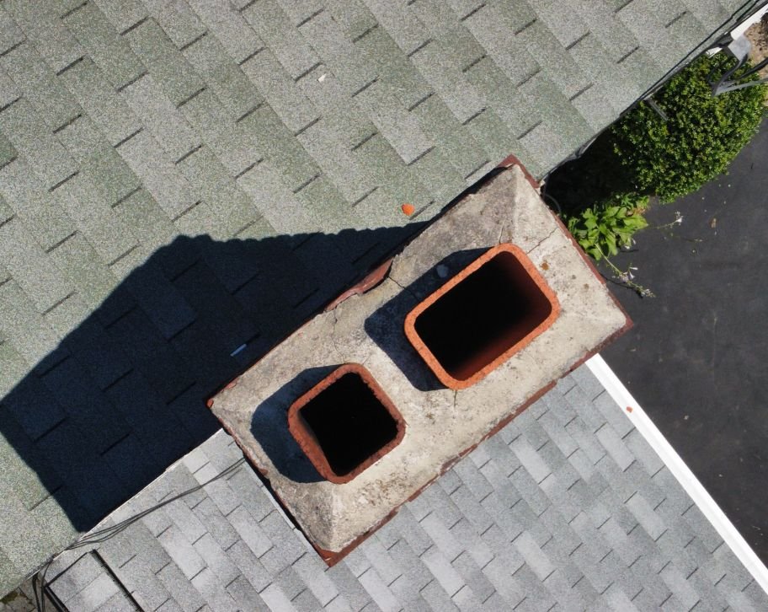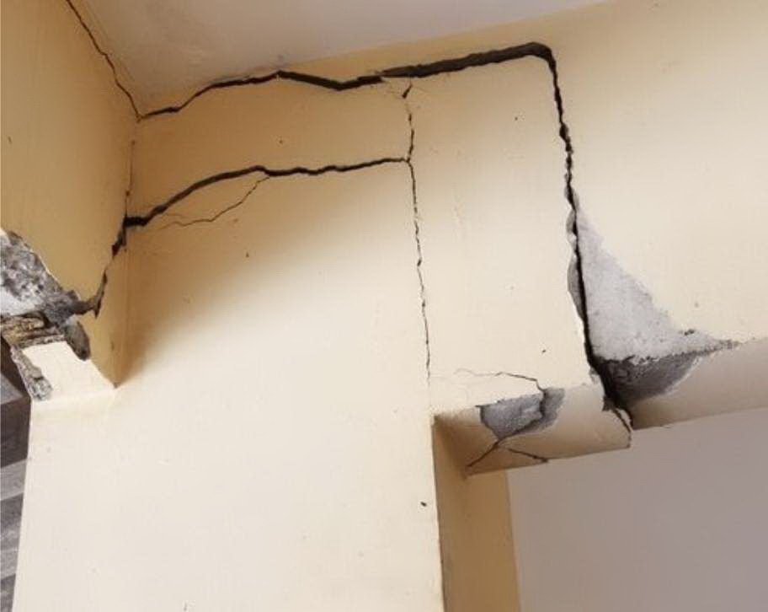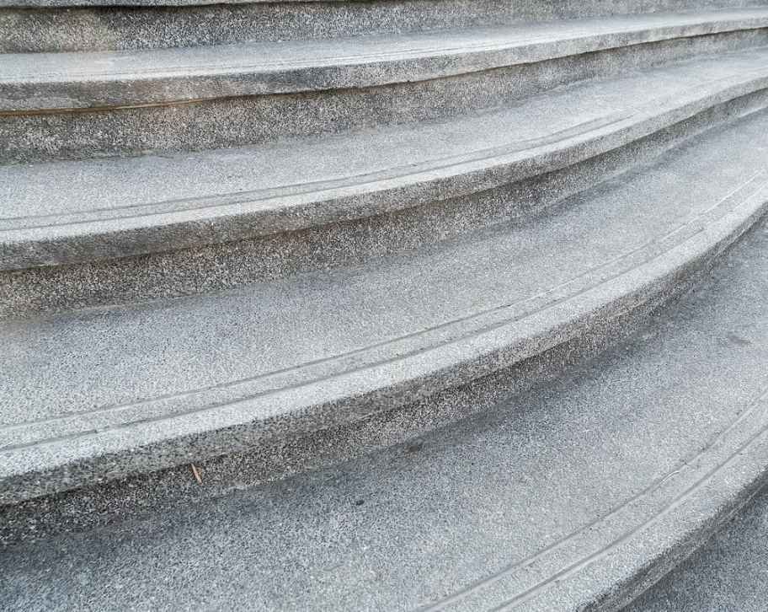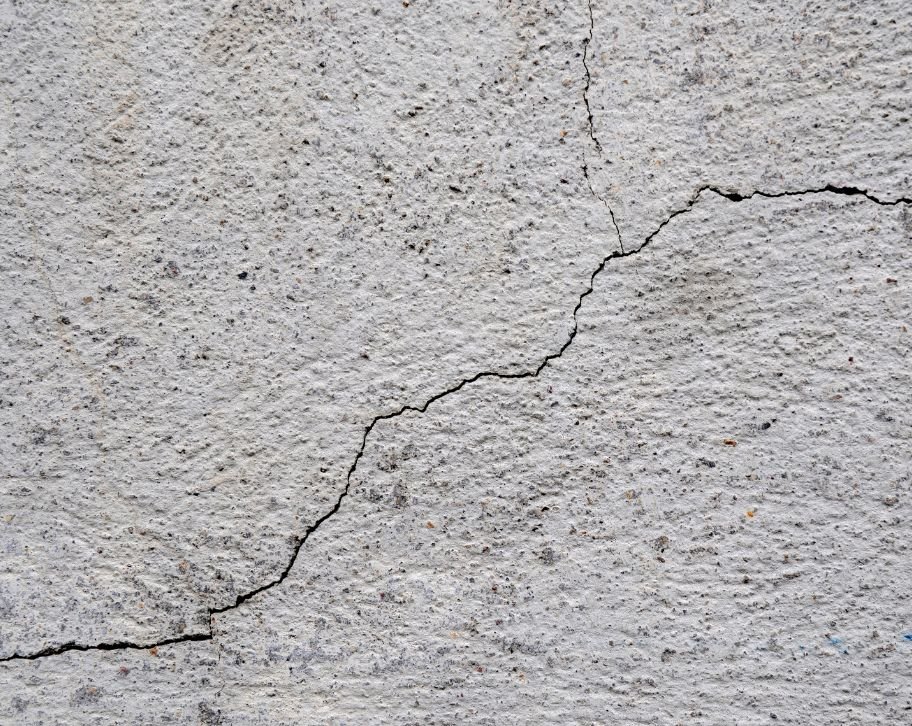What is Stone Wall Cladding?
What is Stone Wall Cladding? Have you seen walls that look naturally carved yet modern? Chances are, they’ve been finished with stone cladding. Many homeowners struggle with bland, uninspiring walls that fail to make a statement or protect their property from harsh weather conditions. Stone wall cladding is a sophisticated architectural solution that involves applying thin layers of natural or manufactured stone to walls. This versatile technique transforms ordinary surfaces into stunning features while providing durability and insulation benefits that modern construction demands. Stone cladding intro Stone cladding represents a modern architectural innovation that combines aesthetics with practicality. It involves applying thin stone layers to walls, creating a stunning visual impact while providing protective benefits to the underlying structure. This versatile solution offers the timeless beauty of stone without the challenges associated with traditional masonry construction. By using either natural or manufactured stone veneers, property owners can achieve the desired stone finish at a fraction of the weight and cost of solid stone walls. From enhancing interior fireplaces to transforming exterior facades, stone cladding is considered best in contemporary design. Whether adorning a cozy fireplace or creating an impressive building exterior, this technique adapts seamlessly to various architectural styles and preferences. Types of stone cladding material Natural stone cladding The authenticity of natural stone cladding brings unmatched character to any space through genuine quarried materials. Each piece, whether granite, limestone, sandstone, or slate, carries its own distinct patterns and color variations, creating a truly unique appearance. While heavier and more expensive than manufactured options, natural stone veneer delivers superior durability and timeless appeal that many property owners desire. Manufactured stone veneer Modern manufacturing techniques have revolutionized stone cladding through artificial veneer options. Created from concrete and lightweight aggregates, these engineered solutions convincingly replicate the appearance of natural stone at a more affordable price point. The controlled production process ensures consistent colors and patterns, while the lighter weight makes installation simpler and reduces structural load requirements. Stone wall cladding unique advantages Enhances architectural beauty by adding timeless elegance and depth to any space, seamlessly blending with both modern and traditional designs. Offers exceptional durability against harsh weather conditions, resisting moisture, UV rays, and temperature changes for long-lasting performance. Provides natural insulation properties that help maintain indoor temperatures, reducing energy costs and improving building efficiency. Features inherent fire resistance and requires minimal maintenance, needing only occasional cleaning to maintain its attractive appearance. Applications and uses Stone wall cladding offers remarkable versatility in transforming spaces, working equally well in both exterior and interior settings. From creating stunning outdoor façades to crafting cozy indoor feature walls, it adapts seamlessly to various architectural needs and preferences. The applications of stone cladding are diverse and impactful. It’s commonly used to enhance building exteriors, create eye-catching entrance ways, and design beautiful fireplace surrounds. Garden walls and landscape features also benefit from its decorative appeal. Whether you’re aiming for a rustic countryside look or a sleek modern finish, stone cladding accommodates all design visions. Its adaptability allows it to complement various architectural styles, making it a favorite choice for both traditional renovations and contemporary new builds. Stone wall cladding installation techniques Preparation of the wall surface A successful installation of stone wall cladding begins with meticulous preparation of the wall surface. This step is vital to ensure that the cladding adheres securely and lasts long without issues. First, the wall must be cleaned thoroughly, removing any dust, dirt, oil, or paint. Additionally, it’s critical that the wall structure is sound enough to support the weight of the stone cladding, which can be substantial. If the wall surface is smooth, such as new concrete or painted areas, it may require roughening to help adhesives bond effectively. Techniques such as sandblasting or grinding can create the necessary texture. When working on exterior walls, waterproofing is essential; hence, a weather-resistant barrier should be installed alongside a weep screed to manage any water penetration. For framed walls, a metal lath is applied over the moisture barrier, providing an effective base for the stone. Types of installation methods Stone cladding can be installed using two primary methods: wet installation and dry installation. Wet installation Wet installation, or the direct adhesion method, is the more commonly employed technique for veneer stone cladding. This involves using a specially formulated thin-set mortar or adhesive to bond the stone to the wall effectively. The adhesive is typically applied to both the surface of the wall and the back of the stone pieces, ensuring a robust connection with no voids. The stones are then firmly pressed into place, sometimes using a rubber mallet for better compaction. Dry installation Dry installation is often reserved for heavier stone slabs that necessitate mechanical fixing. In this method, metal anchors or brackets are embedded to hold the stones to the wall, creating a thermal barrier that accommodates movement due to expansion and contraction. This approach can be more complex, requiring careful drilling and installation by skilled labor. Step-by-Step installation techniques The installation process usually follows a systematic approach for the best results. It’s important to lay out the stones on the ground to determine the pattern and arrangement before starting the installation. This layout enables careful planning for cuts and helps achieve a visually appealing finish. The installation is generally initiated from the bottom of the wall and proceeds upward, which is crucial to prevent stones from sliding down during curing. Creating a level starting point using a straight edge ensures the first row is even. If there are corners involved, it’s wise to install corner pieces first while alternating the placement for a natural look. Cutting stones to fit around windows or doors is necessary for a neat finish, often requiring a wet saw for precision. After completing the installation, allowing the adhesive to cure properly and sealing the stone will enhance its durability and appearance, safeguarding against staining and weathering elements. Maintenance tips for longevity Stone wall cladding stands out for its remarkably low maintenance requirements, making it

